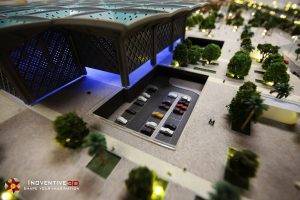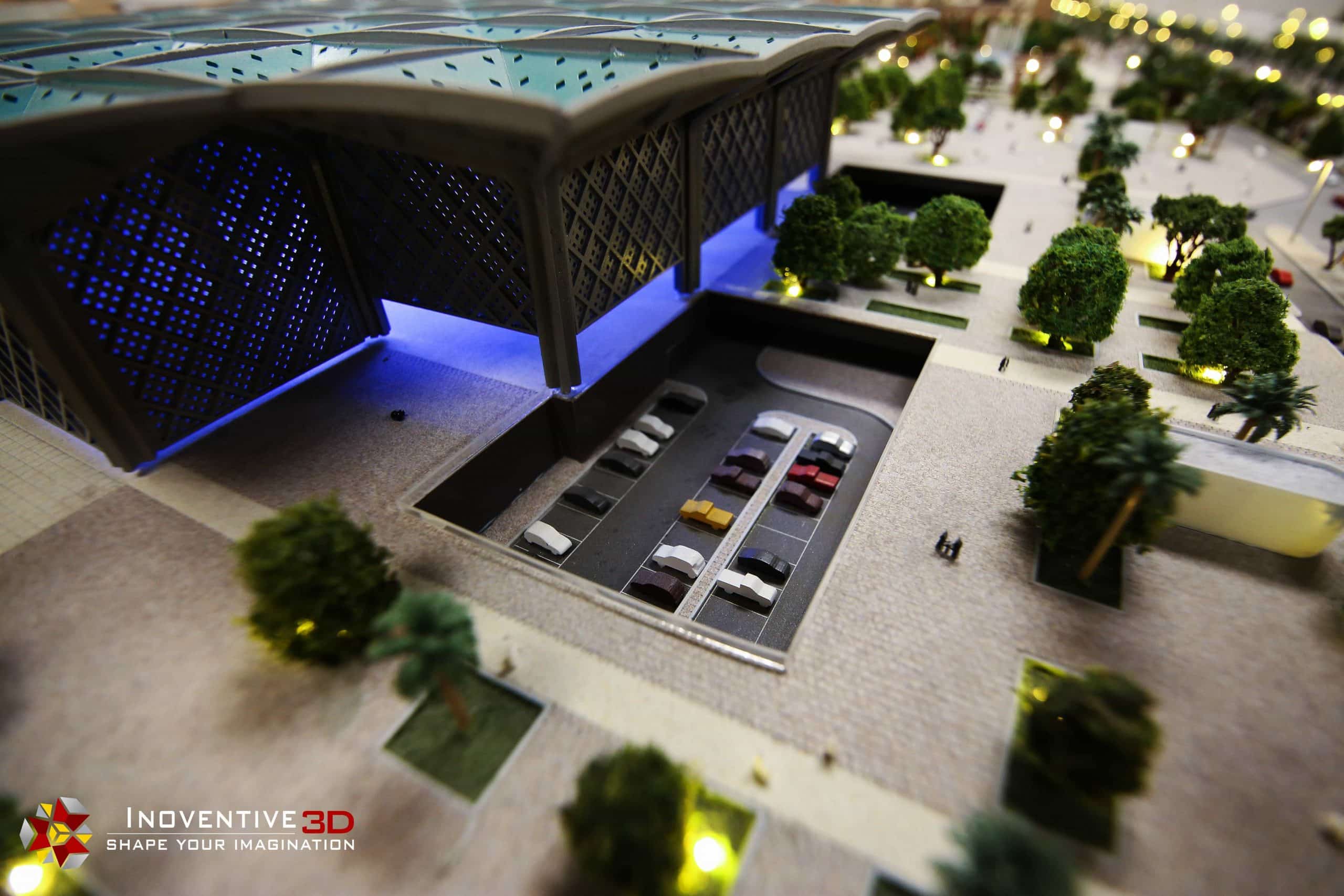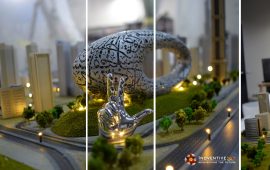Architectural scale models rectifies project errors!!
An architectural scale model is a detailed 3D, tangible visualization of a project, mostly commissioned in advance of the real-life construction program. It enables tangible insight to investors, consultants, developers, contractors, public and media. It can be used for a project launch, or as a design tool or in their marketing campaigns. These architectural scale models helps architect to detect errors in early stages of their projects and make required changes accordingly.

Architectural scale models UAE
Architectural scale models in UAE – There are so many digital tools to make 3D Models, which are faster, accurate and easier. But, still architects makes physical models, the reason is, these physical models helps architect to visualize the exact details of their project like light distribution, usage of spaces etc. The physical model making helps architect to be more efficient, creative and insightful towards their projects.
Physical scale models are some of the best tools for exploring space, scale, materials and other building consideration at project design level. The scale model is like a mini construction site. Physical scale models represents something that is still under planning which is still open for alterations or additions and it gives all freedom of creativity and imaginations to architect on his upcoming project. This way the architectural model supports for a continuous creative design in process and it is not only for architects but also in their dialogue with their client. The model open up doors to hidden architectural qualities, to what is still not there.
Inoventive 3D, are the best model making company in Dubai, UAE. We offer Architectural scale models, industrial scale models, rapid prototyping, 3D Models and 3D Printing. Please feel free to contact us for any further assistance. Call/Whatsapp: +971 52 595 9616 |Email: info@inoventive3d.com | https://inoventive3d.com/



