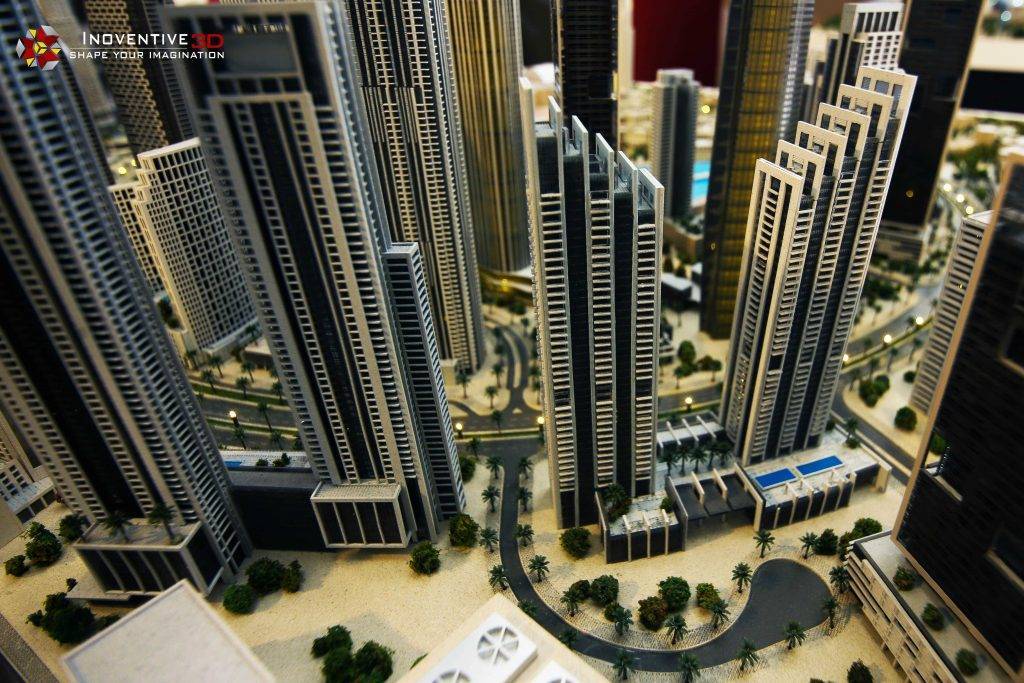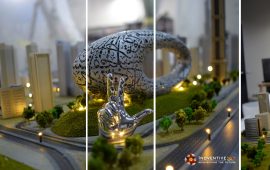Architecture Scale Models – Innovative with Inoventive 3D

We used to here and see many Architectural scale models in exhibitions, seminars or conferences. These models can really make a difference to the business and can help to win customers. Architectural models are three dimensional models created to show scale physical images of buildings. Most people have seen architectural models but may never thought about how they could be used to benefit their projects. Inoventive 3D is one of the leading Architectural scale models in Dubai, Industrial scale models in Dubai, Rapid prototyping in Dubai and 3D Printing in Dubai.
Here are few uses for architectural models that architects, project managers and sales agents could consider for their buildings or for their real estate projects.
- Humans get convinced easily by seeing. Having a 3D model of a project makes it easier for people who may not be able to imagine what a flat two dimensional blue print or illustration looks like in reality. The most common use of an architectural model is to help visualize in three dimensions the scope of a building project and to communicate the layout and spatial interrelationships.
- An architectural scale model can be used as a sales tool. This could be for selling a condominium in a new construction project so that potential buyers can see where their unit would be located. Advantage of such models are you can just duplicate the models and place it anywhere as we needs. May be in malls, or Cinema halls or an exhibition center or anywhere where we can see a gathering.
- Potential investors and donors are powerfully impacted by a three dimensional model of a construction project. The model makes the project real, inspiring understanding, enthusiasm, and confidence. Models demonstrate that the proposal is serious and the results will be both workable and attractive – qualities that influence the willingness to invest.
- A model is often used as a site map for larger complexes like an airport, convention center, or amusement park to give people a better reference point as to where they are in a complex and how to get to where they want to go. In a large multistory space such as a hotel, hospital or convention center a cutaway model makes it easy to orient oneself and figure out how to get to the desired location.
- Architectural models are used in the construction permit and approval process. Having a model present at permit meetings allows regulators to see exactly how the project will impact the surrounding area and may make it easier to get necessary approvals.
There are many more advantages for an architectural scale models. At Inoventive 3D, we can handle large scale projects to small scale projects without any issues. We can assure you high confidentiality for your every projects as we have in-house facility to handle every process and we never outsource any job. Our state-of-the-art facility will ensure you faster delivery, quality work and less price. Not only Scale models, we creates futuristic pedestal stands for our scale models, which can be a sure-shot crowd puller to your project.
At Inoventive 3D Solutions, we makes your imaginations into reality. We have in-house professional designers and we are equipped with latest 3D Printing machines which can print 10 times faster than any other machines in the market. We can work from a conversation, a rough sketch, a layout or a precise drawing. We provide the ingenuity, research, equipment and material to crystallize your idea. We present your idea in a unique, attention-commanding manner where it can be seen, touched or even heard.
With Inoventive 3D, we make sure your project models will stand-out and win business for you. We do Architectural Scale Models, Industrial Scale Models, Rapid Prototyping, 3D Models & 3D Printing.
for more details, please call us:+971 4 261 8388 | +971 56 480 4061 | email: info@inoventive3d.com | https://inoventive3d.com/


